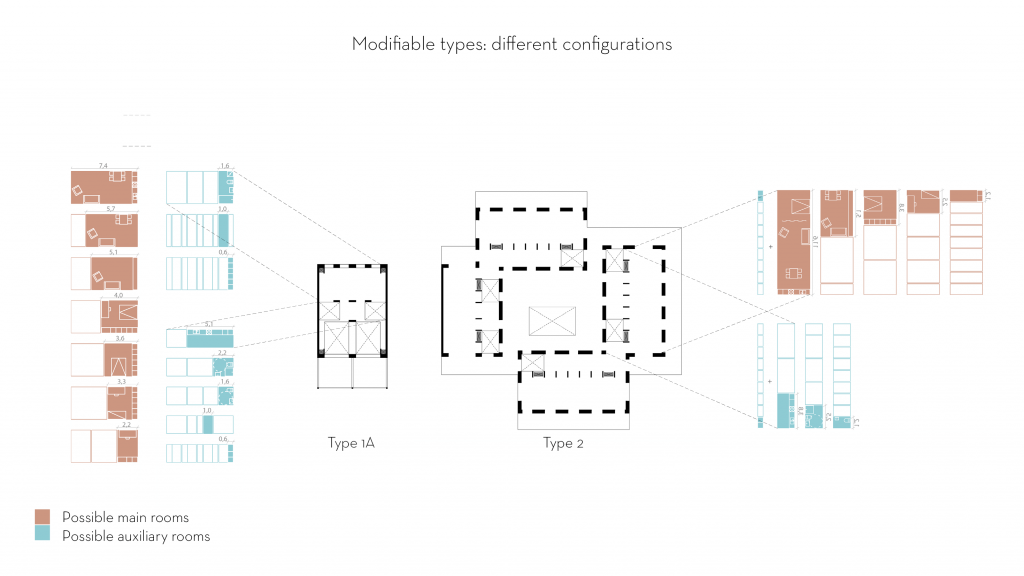Low-fidelity architecture: views on the flexibility of use
Low-fidelity in architecture means embracing the messiness of everyday life and distortions to the original design.



Conceptual housing design project, Helsinki, Finland, 2011
Planned gross floor area: 8 600 m2
The project explores the basic definitions of flexibility in order to extend the concept. The thesis suggests a low-fidelity approach to architecture. It includes concepts such as co-configuration of spaces, serviceability, structural robustness, legibility, spatial permeability and diversity. These were experimented in a case study of a townhouse quarter in Jätkäsaari, Helsinki. The ideas were presented in the international conference Architecture in the Fourth Dimension: Methods and Practices for a Sustainable Building Stock in Boston in 2011.
Many of the challenges in housing design and policies intersect in the concept of flexibility. It touches upon the personal lives of residents, the national economy as well as the sustainable society. The concept has been approached from several viewpoints and it has branched to a variety of applications. Fundamentally flexibility is anyhow simple: it describes the capability to absorb variety – e.g. the capability of a building to change into a home for different kinds of dwellers. Either the housing stock corresponds to the needs of a variety of residents or one has to try standardizing their ways living to fit into a standard dwelling. The latter approach is hardly appropriate in a liberal, diverse and multicultural society. Nevertheless, flexibility was applied in housing production with such a hidden supposition in the early 20th century when the concept begun to emerge. This design culture is still in evidence.




High-fidelity flexibility vs. low-fidelity flexibility
Flexible systems, types and pattern build an environment where the residents can choose to be active and creative users or remain passive and settle for the prevalent models of structures, spatial functions and behaviour. Everything from planning, building, using and re-using has adequate slackness that leaves room for redefinitions. The emphasis of must shift from planning objects to planning processes. The term low-fidelity (lo-fi) fits well here. It is used to describe distortions and noise in sound reproduction as opposed to high-fidelity (hi-fi) that aims at a reproduction as faithful as possible to the original master recording. Future is nonetheless contingent and constant situation-specific redefinitions are necessary in a sustainable society. Architecture portrayed in the thesis is thus called low-fidelity architecture.



